Technical Specifications
| PROSCENIUM OPENING: | 39’ 0” wide x 27’ 2” high |
| STAGE WIDTH: | 48’ 0” wide (32’ 0” working width) |
| STAGE DEPTH: | 31’ 2” (from apron with pit exposed); 37’ 3” (from center front of pit with pit cover installed) |
| WING SPACE STAGE L: | 12’ 0” (4’ 0” restricted overhead) |
| WING SPACE STAGE R: | 8’ 0” (severely restricted height and width) |
| CROSSOVER: | 24” to 36” |
| TRIM HEIGHTS: | 16’0” (main drape and all borders); 20’ 0” (1st, 2nd, and 3rd electrics) |
| HEIGHT TO GRID: | 60’ 0” |
| DISTANCE FROM BALCONY RAIL TO MOVIE SCREEN: | 50’ 0” (in the downstage position, batten #5) |
| DISTANCE FROM PROJECTION BOOTH TO MOVIE SCREEN: | 80’ 0” |
| DISTANCE FROM SR OR SL TO SOUND TABLE: | 200’0” / 250’ 0” (for perimeter cable runs) |
| DISTANCE FROM SR TO CENTER OF BALCONY: | 150’0”/ 200’0” (for audio and power cable runs) |
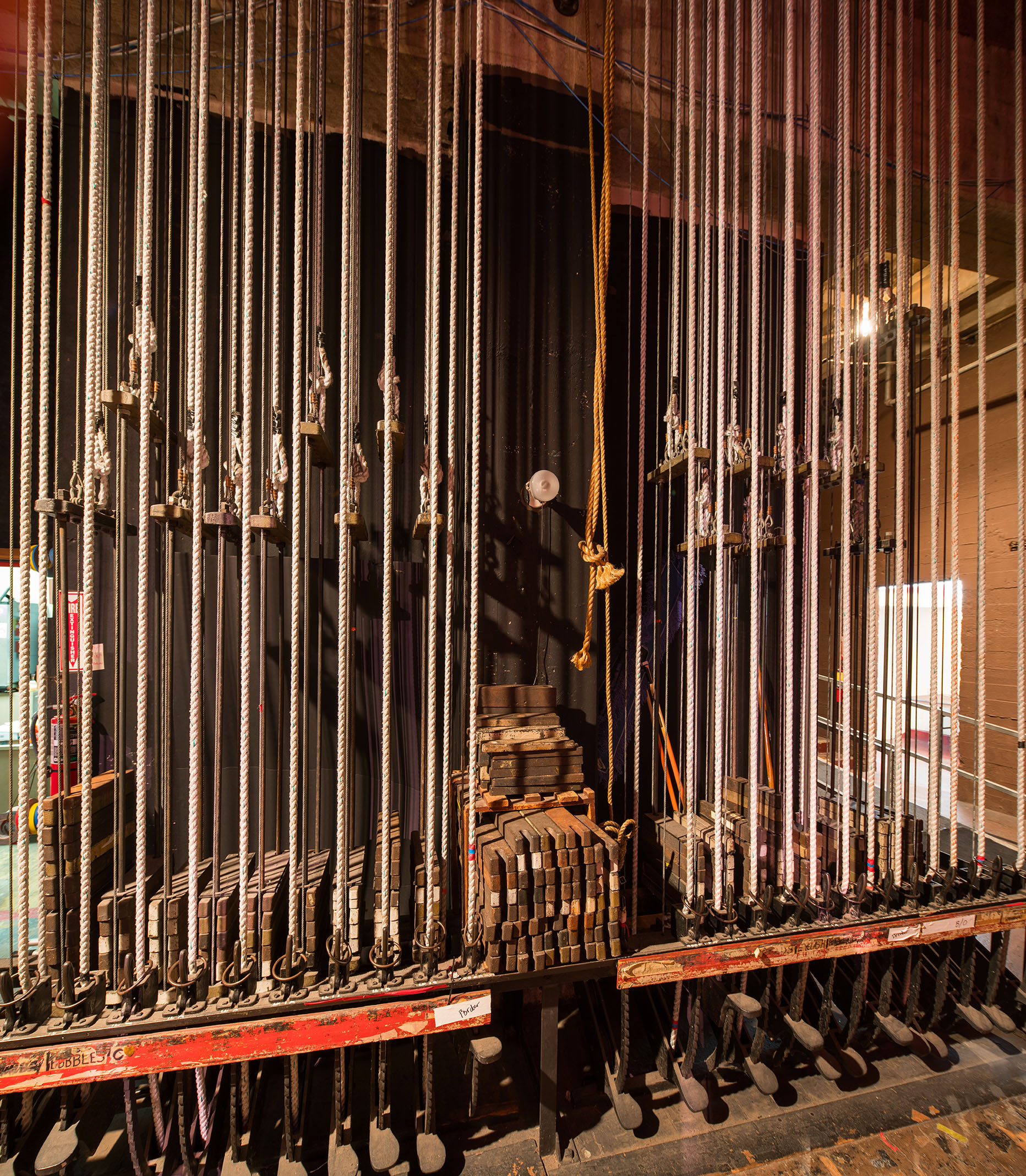
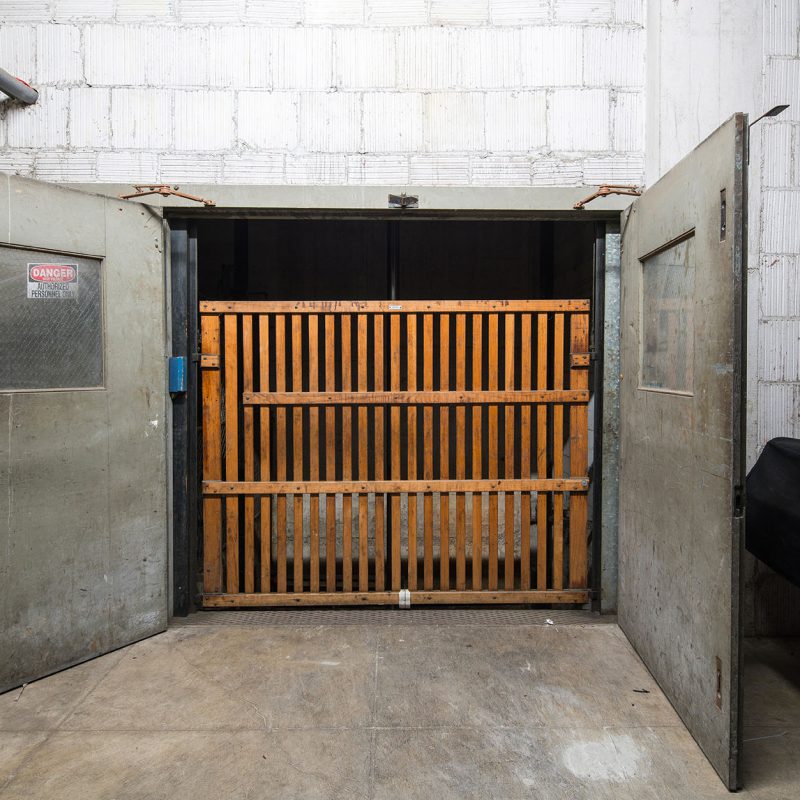
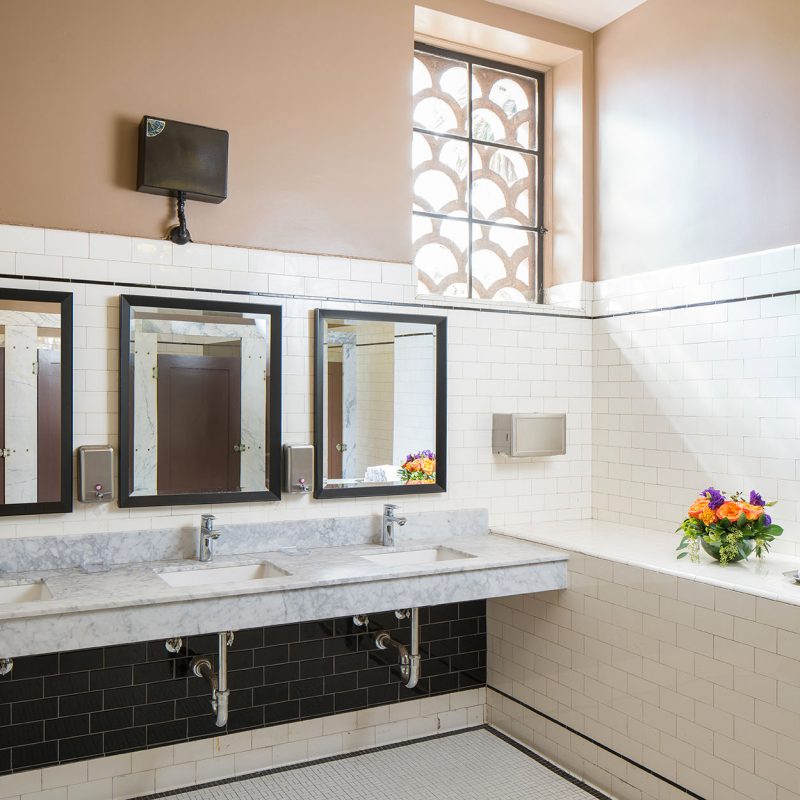
Stage Dimensions & Specifications
Load-In
Entrance to the stage for equipment, scenery, and performers is through the 8’0” x 8’0” double stage door located on the western side of the building (up stage right). A 4’6” wide ramp leads from the door down to the stage level.
Orchestra Pit
Normal configuration for the Theatre is with the orchestra pit covered, extending the depth of the stage.
Dressing Rooms
A total of 10 dressing rooms are available;
Dressing Room “A”: located off-stage right and accommodates 4 to 6 persons. It includes a private toilet and sink. Room size is approximately 10’ x 12.
Dressing Room “B”: located off stage left and down a few stairs. It accommodates 8 to 10 people, has one private toilet, two sinks, and a small air conditioner. Room size is approximately 12’6” x 17’ 0”.
Dressing Room “C1” through “C8”: located on the second and third floors off stage right. Each dressing room is 5’ x 8’ includes a sink and accommodates 2 to 3 persons. Two toilets are located at the front of each hallway.
Telephones & Wireless Connections
The Ebell does not provide phone service. For further information regarding DSL or other high tech phone lines contact the Production Coordinator. Two options for internet connectivity are: 150 MB up/down AT&T dedicated fiber (wireless connection can be made available) and a 1GB AT&T non-dedicated fiber with 4 static public IP addresses.
ADA Services
Hearing assistance devices for audience members are available on request. Please see the Theatre General Manager.
NOTE: When Producers supply their own sound system, a line level house mix must be provided to the Ebell ADA system. No exceptions!
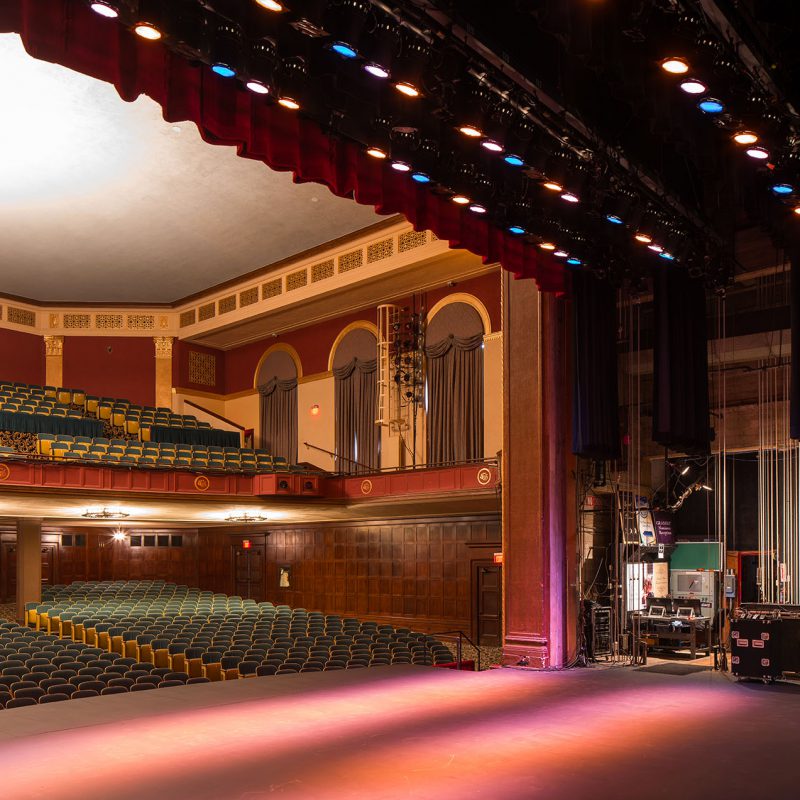
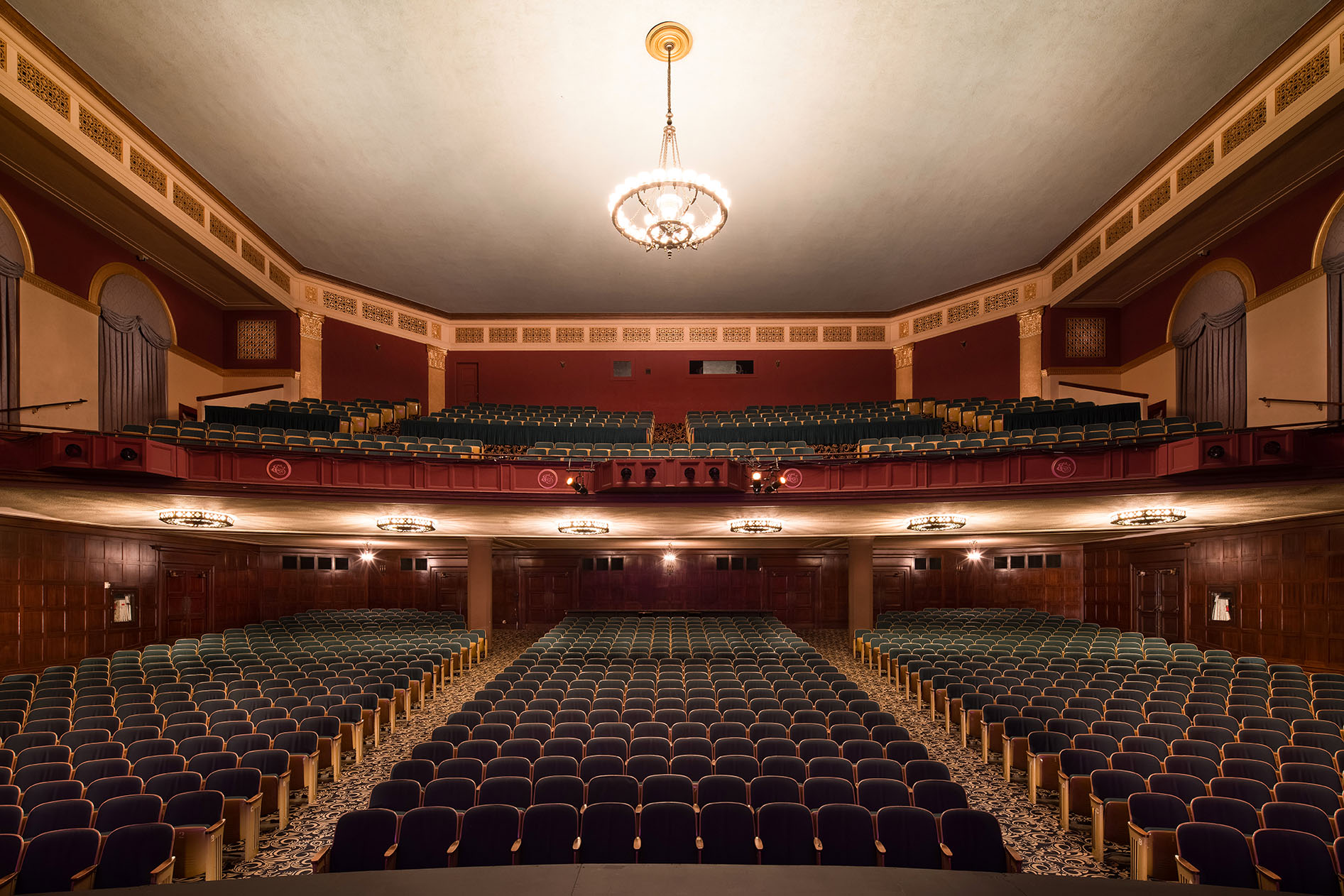
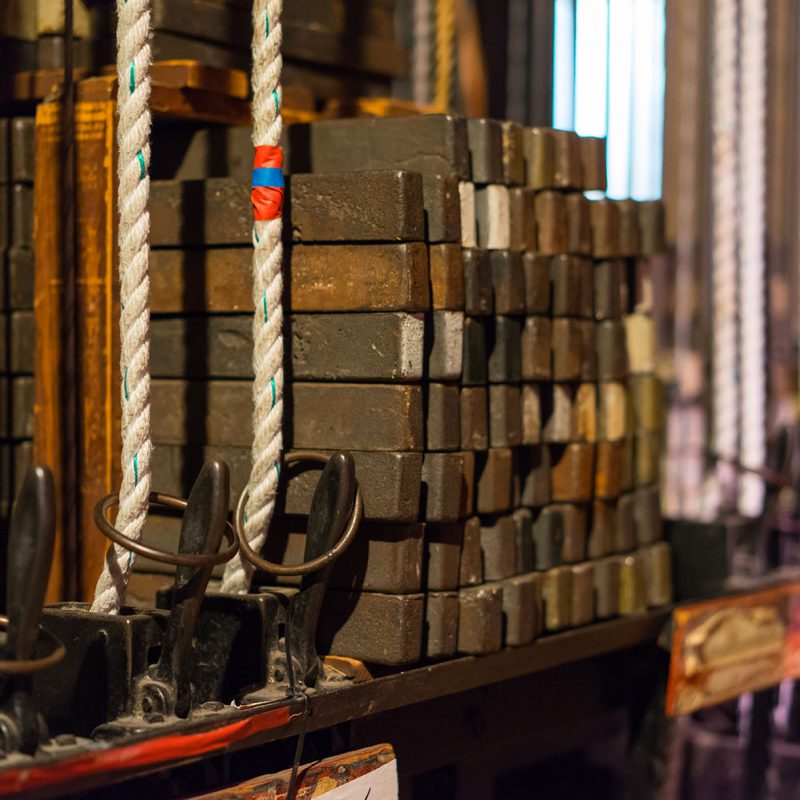
Technical Equipment Information
Sound
The Wilshire Ebell Theatre provides a state-of-the-art Line Array style Public Address system as part of your basic rental package. The specifics of this house PA system are listed below. At additional cost, also available upon request are upgraded sound packages, to include Monitor rig packages, additional PA boxes, microphones, playback devices and further rider fulfillment.
Thank you for your understanding in advance that the Ebell house PA system is a permanent install and does not come out of its house hang position.
Sound Equipment
- 9- D&B Audiotechnik Q1 Line Array Module per side- Main L and R hang (18 boxes total; covers orchestra level within a single DB between first and last rows.)
- 2- D&B Audiotechnik QSub Line Array Module 2 Main subwoofers per side (4 total)
- 2- D&B Audiotechnik Q-Series Fly Frame
- 2- 1 Ton Chain Hoist
- 8- D&B Audiotechnik MAX15 Wedge Monitor
- 2- D&B Audiotechnik Q1 Line Array Module Side Fill (2 tops, 2 subs per side)
- 2- D&B Audiotechnik Q7 front fills -OR- 2- Jenkins FS-280 SL 8” Low Profile front fills
- 2- K-10 powered speakers (on optional stands)
- 12- Crown I-Tech Series Amplifiers
- 1- Yamaha CL5 Digital Mixing Console
- 1- Yamaha RIO3224 (32 in/16 out)
- 8- Shure QLXD Wireless Mic System SM58 Handheld RF or Bodypack
- 9- Shure SM58 microphones
- 3- Shure SM-57 microphones
- 3- Shure SLX Smb58 Handheld RF microphones
- 3- Crown PCC model 200 barrier microphones
- 2- Whirlwind Active D.I.
- 1- 100’ Whirlwind 24x 8 Ch. Analog xlr multicore (snake)
- 2- 50’ Whirlwind 8 ch xlr sub snake
- Assorted Microphone stands
Mix Positions
Sound is mixed from the front-of-house tech deck at the back of the orchestra section.
Headsets
The Wilshire Ebell Theatre uses “Technical Projects” brand headsets. A total of six (6) are available for use. The producer may supply additional headsets to add to our system only if they are either Tech Projects brand or Clear-Com brand.
Scenery
The Wilshire Ebell Theatre does not have an inventory of scenic materials, props, flats, or drops except as listed below. The use of any “HOUSE” furnishings (i.e. lobby tables, chairs, or benches) is prohibited!
Platforms
12 – continental style parallels (risers) as follows: 4 – 4’ x 8’ x 1’ high
4 – 4’ x 8’ x 2’ high
4 – 4’ x 8’ x 3’ high
4 – standard style parallels (risers) as follows 4 – 4’ x 8’ x 6” high
6 – standard style parallels (risers) as follows 2’ x 6’ x 1’ high
Flats
1 – “soft” orchestra shell
Lighting
A basic lighting system is provided as part of your rental package. All equipment is hung, circuited, and colored according to our house plot. Any changes to the house plot, including the re-hanging, re-focusing, or changing of colors of house lighting equipment is only with the permission of the Production Manager. All changes must be restored immediately after the final contracted performance according to the original house plot as part of your load-out. Additional charges may be applied for failure to restore the house plot.
Control Console
1 –Hog 4 control console with monitors. The board is operated from the front-of-house tech deck at the back of the orchestra section.
Dimmers
167 – Digital ETC dimmers (dimmer per circuit) at 2.4K each. Circuits are permanently located in floor pockets located around the stage and overhead on one of four electrics.
Follow Spots
2 – 1200 watt Lycian follow spots are available with an Ebell operator. Color temp is 6 K.
Lighting Equipment Inventory
Instrument inventory is limited to those shown on the house light plot and plugging chart. Color is as indicated. Any additional instruments or color is the responsibility of the producer.
Projection Equipment
1 – EIKI EK-810U 8k lumens
1 – 16’ x 12’ front projection screen
Additional Power
Two road boxes are located Stage Right.
1) 400 amp per leg single phase with cam lock (distro and tails required)
2) 100 amp per leg three phase with cam lock (distro required, short tails provided)
Piano
1– 9’ Steinway “D”, (includes tuning)
Stage Rigging
All stage battens are 1 ½” schedule 40 pipe and are all 50’ long. Batten cabling is all ¼” fully rated aircraft cable. Batten weight capacity is determined by arbor size (300 lbs).
Rigging of all scenic materials (e.g. drops, banners, flats, etc.), lighting or audio equipment will be allowed provided all safety precautions are met. The Ebell reserves the right to require the producer to hire a certified rigger to supervise or perform all rigging installations (e.g. chain motors etc).
Front of House Points
Points are available for front of house lighting truss. Points are 33’ from the fire curtain and centered 36’ apart. Height to ceiling is 50’. Audio points are 8’ from the fire curtain and Centered 46’ apart. All measurements are approximate and for reference only. As noted above a certified rigger is required. Referrals upon request.

